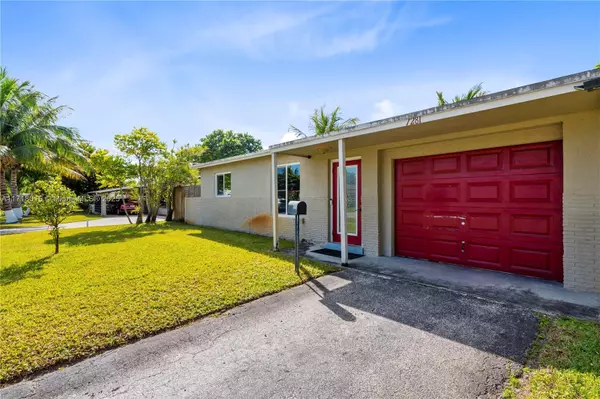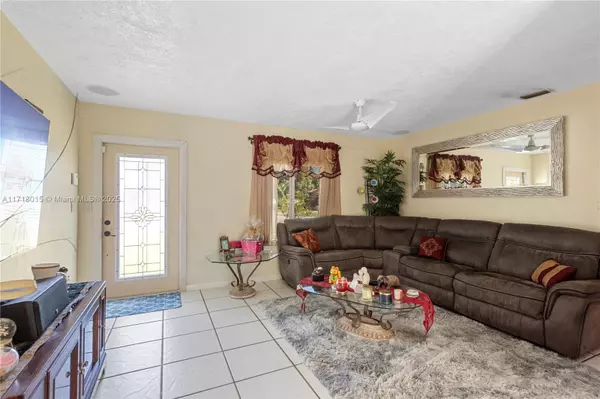2 Beds
2 Baths
904 SqFt
2 Beds
2 Baths
904 SqFt
Key Details
Property Type Single Family Home
Sub Type Single Family Residence
Listing Status Active
Purchase Type For Sale
Square Footage 904 sqft
Price per Sqft $430
Subdivision Sunrise Golf Village Sec
MLS Listing ID A11718015
Style Detached,Ranch,One Story
Bedrooms 2
Full Baths 1
Half Baths 1
Construction Status Effective Year Built
HOA Y/N No
Year Built 1968
Annual Tax Amount $898
Tax Year 2024
Lot Size 6,504 Sqft
Property Description
Location
State FL
County Broward
Community Sunrise Golf Village Sec
Area 3750
Direction From W Sunrise Blvd (west of Turnpike), head North on NW 61st Ave (Sunset Strip), then Left on NW 12th Street. Road will curve and turn into NW 63rd Ave. Home will be on your left.
Interior
Interior Features Bedroom on Main Level, First Floor Entry
Heating Central, Electric
Cooling Central Air, Electric
Flooring Carpet, Tile
Furnishings Unfurnished
Window Features Blinds,Drapes,Tinted Windows,Impact Glass
Appliance Dryer, Dishwasher, Electric Water Heater, Refrigerator, Washer
Exterior
Exterior Feature Fence, Fruit Trees, Patio
Parking Features Attached
Garage Spaces 1.0
Pool In Ground, Pool Equipment, Pool
Community Features Street Lights, Sidewalks
Utilities Available Cable Available
Waterfront Description Creek
View Y/N Yes
View Canal, Garden
Roof Type Shingle
Porch Patio
Garage Yes
Building
Lot Description < 1/4 Acre
Faces East
Story 1
Sewer Public Sewer
Water Public
Architectural Style Detached, Ranch, One Story
Structure Type Block
Construction Status Effective Year Built
Schools
Elementary Schools Royal Palm
Middle Schools Plantation Middle
High Schools Plantation High
Others
Pets Allowed Conditional, Yes
Senior Community No
Tax ID 494135020240
Acceptable Financing Conventional, FHA, VA Loan
Listing Terms Conventional, FHA, VA Loan
Pets Allowed Conditional, Yes
"My job is to find and attract mastery-based agents to the office, protect the culture, and make sure everyone is happy! "






